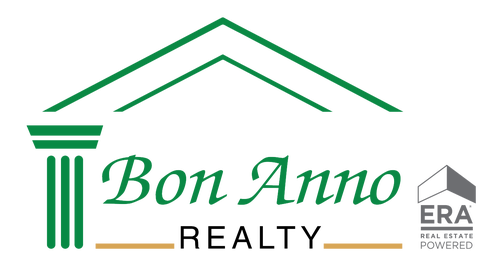
Sold
Listing by: ONEKEY / Signature Premier Properties - Contact: 516-546-6300
1741 Pettit Avenue Merrick, NY 11566
Sold on 11/19/2025
$1,225,000 (USD)
MLS #:
909260
909260
Taxes
$18,419(2025)
$18,419(2025)
Lot Size
6,250 SQFT
6,250 SQFT
Type
Single-Family Home
Single-Family Home
Year Built
1961
1961
Style
Colonial
Colonial
School District
Bellmore-Merrick
Bellmore-Merrick
County
Nassau County
Nassau County
Listed By
Jane M. Clifford Sfr, Signature Premier Properties, Contact: 516-546-6300
Bought with
Diana S. Locascio, Bon Anno Realty ERA Powered
Diana S. Locascio, Bon Anno Realty ERA Powered
Source
ONEKEY as distributed by MLS Grid
Last checked Dec 31 2025 at 4:37 AM GMT+0000
ONEKEY as distributed by MLS Grid
Last checked Dec 31 2025 at 4:37 AM GMT+0000
Bathroom Details
- Full Bathrooms: 4
Interior Features
- Eat-In Kitchen
- Granite Counters
- Walk-In Closet(s)
- Washer/Dryer Hookup
- High Ceilings
- Kitchen Island
- First Floor Full Bath
- Primary Bathroom
Kitchen
- Dishwasher
- Dryer
- Microwave
- Oven
- Refrigerator
- Washer
- Gas Cooktop
- Range
Heating and Cooling
- Natural Gas
- Central Air
Basement Information
- Finished
Pool Information
- In Ground
Utility Information
- Utilities: Trash Collection Public, Electricity Connected, Natural Gas Connected, Sewer Connected, Water Connected
- Sewer: Public Sewer
School Information
- Elementary School: Camp Avenue School
- Middle School: Merrick Avenue Middle School
- High School: Sanford H Calhoun High School
Living Area
- 2,500 sqft
Listing Price History
Date
Event
Price
% Change
$ (+/-)
Sep 11, 2025
Listed
$1,199,000
-
-
Additional Information: Signature Premier Properties | 516-546-6300
Disclaimer: LISTINGS COURTESY OF ONEKEY MLS AS DISTRIBUTED BY MLSGRID. Based on information submitted to the MLS GRID as of 12/30/25 20:37. All data is obtained from various sources and may not have been verified by broker or MLS GRID. Supplied Open House Information is subject to change without notice. All information should be independently reviewed and verified for accuracy. Properties may or may not be listed by the office/agent presenting the information.


