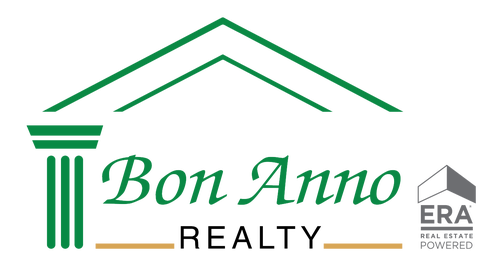
Sold
Listing by: ONEKEY / Signature Premier Properties - Contact: 631-422-3100
298 Bayview Avenue Massapequa, NY 11758
Sold on 09/22/2025
$2,100,000 (USD)
MLS #:
878848
878848
Taxes
$29,888(2025)
$29,888(2025)
Lot Size
0.27 acres
0.27 acres
Type
Single-Family Home
Single-Family Home
Year Built
1970
1970
Style
Colonial
Colonial
Views
Water, Panoramic
Water, Panoramic
School District
Massapequa
Massapequa
County
Nassau County
Nassau County
Listed By
Dorrie C. Capizzi, Signature Premier Properties, Contact: 631-422-3100
Bought with
Joyce L. Mauceri, Bon Anno Realty ERA Powered
Joyce L. Mauceri, Bon Anno Realty ERA Powered
Source
ONEKEY as distributed by MLS Grid
Last checked Dec 31 2025 at 3:17 AM GMT+0000
ONEKEY as distributed by MLS Grid
Last checked Dec 31 2025 at 3:17 AM GMT+0000
Bathroom Details
- Full Bathrooms: 3
- Half Bathroom: 1
Interior Features
- Eat-In Kitchen
- Entrance Foyer
- Granite Counters
- Walk-In Closet(s)
- Pantry
- Cathedral Ceiling(s)
- Storage
- Washer/Dryer Hookup
- High Ceilings
- Chefs Kitchen
- Double Vanity
- Open Floorplan
- Open Kitchen
- Kitchen Island
- Soaking Tub
- Formal Dining
- Ceiling Fan(s)
- Built-In Features
- Chandelier
- Crown Molding
- Energy Star Qualified Door(s)
- His and Hers Closets
- Primary Bathroom
- Entertainment Cabinets
- Laundry: Washer Hookup
- Laundry: Gas Dryer Hookup
- Laundry: In Garage
Kitchen
- Dishwasher
- Dryer
- Freezer
- Microwave
- Refrigerator
- Washer
- Stainless Steel Appliance(s)
- Gas Water Heater
- Energy Star Qualified Appliances
- Gas Cooktop
- Gas Oven
Subdivision
- Biltmore Shores
Lot Information
- Level
- Views
- Private
- Near Public Transit
- Waterfront
- Near School
- Near Shops
- Sprinklers In Front
- Sprinklers In Rear
- Back Yard
- Front Yard
- Landscaped
- See Remarks
Property Features
- Fireplace: Gas
- Fireplace: Family Room
Heating and Cooling
- Natural Gas
- Hot Water
- Central Air
Basement Information
- Full
Pool Information
- Fenced
- Salt Water
- In Ground
- Outdoor Pool
- Pool Cover
Flooring
- Hardwood
- Tile
- Combination
Utility Information
- Utilities: Natural Gas Connected
- Sewer: Public Sewer
School Information
- Elementary School: Birch Lane Elementary School
- Middle School: Berner Middle School
- High School: Massapequa High School
Parking
- Driveway
- Attached
Living Area
- 3,334 sqft
Listing Price History
Date
Event
Price
% Change
$ (+/-)
Jun 23, 2025
Listed
$2,299,999
-
-
Additional Information: Signature Premier Properties | 631-422-3100
Disclaimer: LISTINGS COURTESY OF ONEKEY MLS AS DISTRIBUTED BY MLSGRID. Based on information submitted to the MLS GRID as of 12/30/25 19:17. All data is obtained from various sources and may not have been verified by broker or MLS GRID. Supplied Open House Information is subject to change without notice. All information should be independently reviewed and verified for accuracy. Properties may or may not be listed by the office/agent presenting the information.



