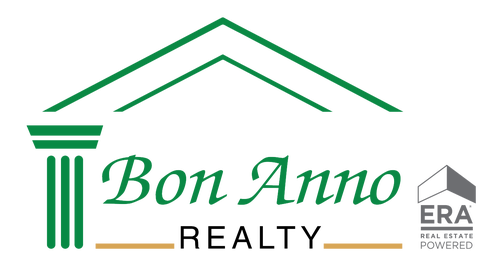
Sold
Listing by: ONEKEY / Bon Anno Realty ERA Powered / Diana Locascio / Russ Bonanno - Contact: 516-420-9055
22 Pembroke Drive Massapequa, NY 11758
Sold on 10/07/2025
$840,000 (USD)
MLS #:
884436
884436
Taxes
$16,781(2024)
$16,781(2024)
Lot Size
6,045 SQFT
6,045 SQFT
Type
Single-Family Home
Single-Family Home
Year Built
1953
1953
Style
Split Level
Split Level
Views
Neighborhood
Neighborhood
School District
Plainedge
Plainedge
County
Nassau County
Nassau County
Listed By
Diana Locascio, Bon Anno Realty ERA Powered, Contact: 516-420-9055
Russ Bonanno, Bon Anno Realty ERA Powered
Russ Bonanno, Bon Anno Realty ERA Powered
Bought with
Gillian Dinapoli, Island Group Realty Inc
Gillian Dinapoli, Island Group Realty Inc
Source
ONEKEY as distributed by MLS Grid
Last checked Dec 31 2025 at 6:35 AM GMT+0000
ONEKEY as distributed by MLS Grid
Last checked Dec 31 2025 at 6:35 AM GMT+0000
Bathroom Details
- Full Bathrooms: 2
- Half Bathroom: 1
Interior Features
- Eat-In Kitchen
- Entrance Foyer
- Granite Counters
- Storage
- Washer/Dryer Hookup
- Open Floorplan
- Open Kitchen
- High Speed Internet
- First Floor Bedroom
- Formal Dining
- Ceiling Fan(s)
- Laundry: In Hall
- Breakfast Bar
- Built-In Features
- Chandelier
- Crown Molding
- Primary Bathroom
- Recessed Lighting
- Laundry: Electric Dryer Hookup
- Laundry: Washer Hookup
Kitchen
- Dishwasher
- Dryer
- Microwave
- Refrigerator
- Washer
- Stainless Steel Appliance(s)
- Gas Water Heater
- Energy Star Qualified Appliances
- Gas Range
- Exhaust Fan
Heating and Cooling
- Baseboard
- Central Air
Flooring
- Hardwood
- Tile
Utility Information
- Utilities: Trash Collection Public, Electricity Connected, Natural Gas Connected, Sewer Connected, Water Connected, Cable Connected
- Sewer: Public Sewer
School Information
- Elementary School: Eastplain School
- Middle School: Plainedge Middle School
- High School: Plainedge Senior High School
Living Area
- 1,802 sqft
Listing Price History
Date
Event
Price
% Change
$ (+/-)
Jul 01, 2025
Listed
$799,900
-
-
Additional Information: Bon Anno Realty ERA Powered | 516-420-9055
Disclaimer: LISTINGS COURTESY OF ONEKEY MLS AS DISTRIBUTED BY MLSGRID. Based on information submitted to the MLS GRID as of 12/30/25 22:35. All data is obtained from various sources and may not have been verified by broker or MLS GRID. Supplied Open House Information is subject to change without notice. All information should be independently reviewed and verified for accuracy. Properties may or may not be listed by the office/agent presenting the information.


