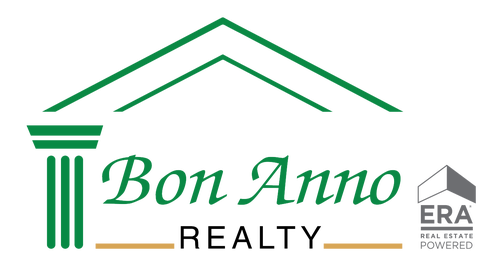


Listing by: ONEKEY / Greene Realty Group - Contact: 860-560-1006
681 N Clinton Avenue Lindenhurst, NY 11757
Pending (75 Days)
$679,000 (USD)
Description
MLS #:
924184
924184
Taxes
$12,035(2025)
$12,035(2025)
Lot Size
7,500 SQFT
7,500 SQFT
Type
Single-Family Home
Single-Family Home
Year Built
1957
1957
Style
Exp Cape
Exp Cape
School District
Lindenhurst
Lindenhurst
County
Suffolk County
Suffolk County
Listed By
Derek J. Greene, Greene Realty Group, Contact: 860-560-1006
Source
ONEKEY as distributed by MLS Grid
Last checked Dec 31 2025 at 3:17 AM GMT+0000
ONEKEY as distributed by MLS Grid
Last checked Dec 31 2025 at 3:17 AM GMT+0000
Bathroom Details
- Full Bathrooms: 2
Interior Features
- Eat-In Kitchen
- Granite Counters
- Storage
- Washer/Dryer Hookup
- Laundry: In Basement
- Chefs Kitchen
- Open Floorplan
- High Speed Internet
- Kitchen Island
- Soaking Tub
- First Floor Bedroom
- First Floor Full Bath
- Ceiling Fan(s)
- Laundry: Laundry Room
- Built-In Features
- Chandelier
- Crown Molding
- His and Hers Closets
- Recessed Lighting
- Laundry: Washer Hookup
- Laundry: Gas Dryer Hookup
Kitchen
- Cooktop
- Dishwasher
- Dryer
- Freezer
- Microwave
- Refrigerator
- Stainless Steel Appliance(s)
- Gas Water Heater
- Gas Range
- Exhaust Fan
- Gas Cooktop
- Gas Oven
- Convection Oven
Lot Information
- Level
- Garden
- Paved
- Sprinklers In Front
- Sprinklers In Rear
- Back Yard
- Front Yard
- Landscaped
Property Features
- Fireplace: Wood Burning
- Fireplace: Family Room
- Foundation: Raised
Heating and Cooling
- Natural Gas
- Baseboard
- Hot Water
- Wall/Window Unit(s)
Basement Information
- Full
- Finished
- Storage Space
- See Remarks
Flooring
- Hardwood
- Carpet
- Tile
Utility Information
- Utilities: Cable Available, Trash Collection Public, Electricity Connected, Natural Gas Connected, Sewer Connected, Water Connected
- Sewer: Public Sewer
School Information
- Elementary School: Daniel Street School
- Middle School: Lindenhurst Middle School
- High School: Lindenhurst Senior High School
Parking
- Driveway
- Oversized
Living Area
- 1,507 sqft
Additional Information: Greene Realty Group | 860-560-1006
Location
Disclaimer: LISTINGS COURTESY OF ONEKEY MLS AS DISTRIBUTED BY MLSGRID. Based on information submitted to the MLS GRID as of 12/30/25 19:17. All data is obtained from various sources and may not have been verified by broker or MLS GRID. Supplied Open House Information is subject to change without notice. All information should be independently reviewed and verified for accuracy. Properties may or may not be listed by the office/agent presenting the information.



kitchen, creating a warm and inviting space for gatherings. The oversized primary bedroom is a true retreat, boasting three closets and a cozy window seat. Upstairs, you’ll find two generously sized bedrooms with window seats, sharing a full bath, all drenched in natural light.
Downstairs, enjoy a full finished basement with a bonus room—perfect for a guest bedroom, office, or gym—and tons of storage throughout. Step outside to your extended outdoor living space, featuring a full-house deck, partially covered with skylights and a ceiling fan—ideal for entertaining year-round. The lush, mature landscaping, koi pond, rock garden, and paved yard from front to back complete the serene setting. Private driveway fits up to 3 cars. This home truly has it all—and it won’t last long! Don’t miss your chance to own this unique gem in Lindenhurst Village.