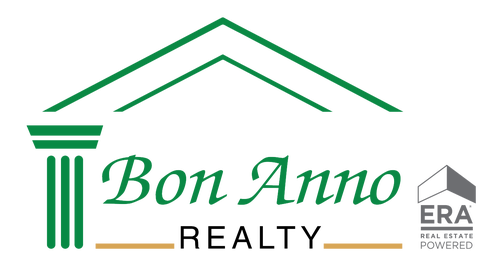
Sold
Listing by: ONEKEY / Daniel Gale Sothebys Intl Rlty / Irene Nictas - Contact: 516-627-4440
3 Massey Court Huntington, NY 11743
Sold on 12/12/2025
$753,000 (USD)
MLS #:
909213
909213
Taxes
$13,212(2024)
$13,212(2024)
Lot Size
7,841 SQFT
7,841 SQFT
Type
Single-Family Home
Single-Family Home
Year Built
1993
1993
Style
Cape Cod
Cape Cod
School District
Elwood
Elwood
County
Suffolk County
Suffolk County
Listed By
Evangelia "Evangelia (Angie)" Boudourakis, Daniel Gale Sotheby's International Realty, Contact: 516-627-4440
Irene Nictas, Daniel Gale Sotheby's International Realty
Irene Nictas, Daniel Gale Sotheby's International Realty
Bought with
Daniel Marr, Bon Anno Realty ERA Powered
Daniel Marr, Bon Anno Realty ERA Powered
Source
ONEKEY as distributed by MLS Grid
Last checked Dec 31 2025 at 8:26 AM GMT+0000
ONEKEY as distributed by MLS Grid
Last checked Dec 31 2025 at 8:26 AM GMT+0000
Bathroom Details
- Full Bathrooms: 2
Interior Features
- Eat-In Kitchen
- First Floor Bedroom
- Formal Dining
- First Floor Full Bath
- Laundry: Laundry Room
- Speakers
- Laundry: Gas Dryer Hookup
Kitchen
- Dryer
- Refrigerator
- Washer
- Gas Water Heater
- Gas Oven
Lot Information
- Back Yard
Property Features
- Fireplace: Bedroom
Heating and Cooling
- Baseboard
- Central Air
Basement Information
- Full
Utility Information
- Utilities: Cable Available, Electricity Connected, Natural Gas Connected
- Sewer: Cesspool
School Information
- Elementary School: James H Boyd Elementary School
- Middle School: Elwood Middle School
- High School: Elwood/John Glenn High School
Parking
- Driveway
- Garage
Listing Price History
Date
Event
Price
% Change
$ (+/-)
Sep 04, 2025
Listed
$729,000
-
-
Additional Information: Daniel Gale | 516-627-4440
Disclaimer: LISTINGS COURTESY OF ONEKEY MLS AS DISTRIBUTED BY MLSGRID. Based on information submitted to the MLS GRID as of 12/31/25 00:26. All data is obtained from various sources and may not have been verified by broker or MLS GRID. Supplied Open House Information is subject to change without notice. All information should be independently reviewed and verified for accuracy. Properties may or may not be listed by the office/agent presenting the information.



